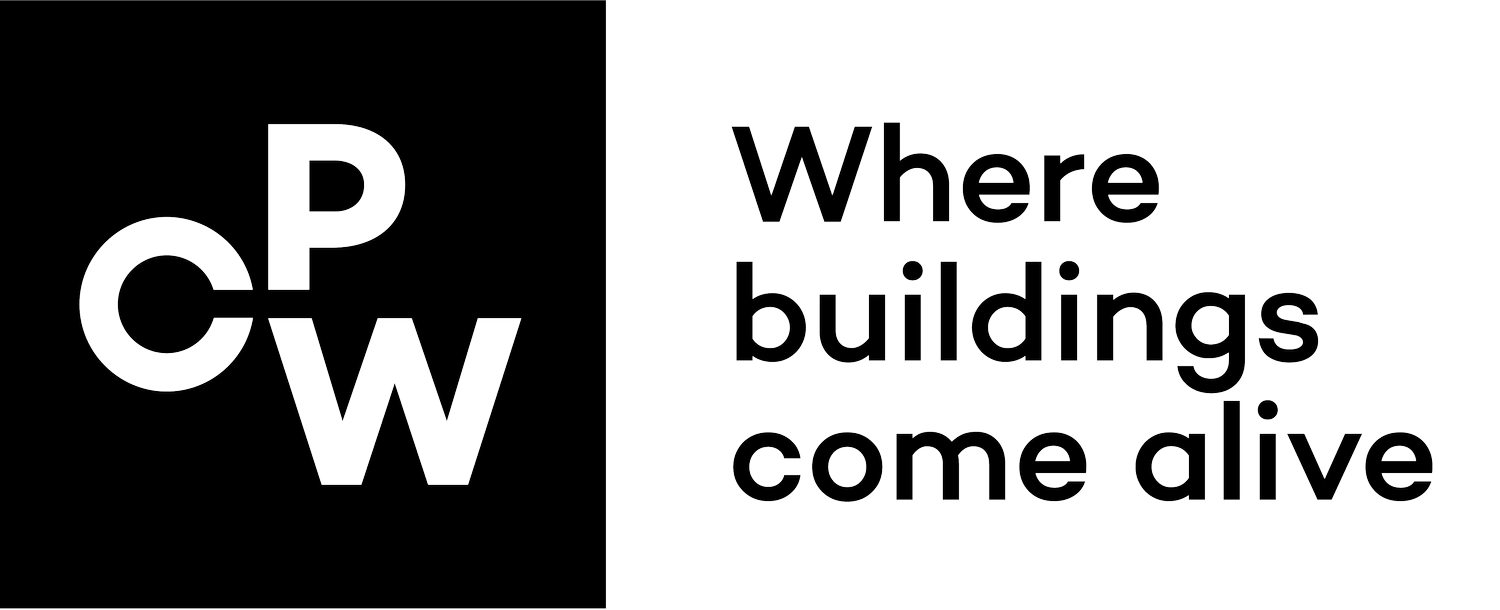Redditch Combined Emergency Services Hub
Client: West Mercia Police Crime Commissioner

The brief
The Combined Emergency Services Hub brings together both West Mercia Police and Hereford & Worcester Fire and rescue services under one roof, encouraging closer collaboration and sharing of resources. With their previous buildings reaching the end of their usable lives, having become unfit for purpose, inefficient and expensive to run – this new joint solution aimed to improve services for local residents by providing a joint response to emergency incidents.
The new £17.5m, state of the art, three-storey building, provides a joint administrative hub alongside a range of shared amenities including a kitchen, gym, conference and meeting rooms, with additional fire service facilities consisting of new rest areas, a drill tower and appliance bay for three service vehicles. Externally, the site will house a large car park complete with electric vehicle chargers to serve both staff and site visitors.
CPW were brought on board to manage the MEP outline design for the building and were retained as technical advisors to the client throughout. Our approach focused on delivering a highly energy-efficient building that minimises carbon emissions and operational costs, ensuring long-term value for the local community.
Sustainability
The project includes a number of energy efficient features including air source heat pumps, along with EV car charging points which have been installed to support more eco-friendly transport. The design also encompassed Low or Zero Carbon (LZC) technology, along with Photovoltaics on the roof to reduce the requirement for grid source electricity.
Achieving a BREEAM ‘Good’ rating, the facility reflects a strong commitment to sustainable design and performance. Within the first nine months of operation, energy costs have already reduced by 25% compared to the former fire and police buildings – both of which were smaller than the new facility – demonstrating the real-world impact of a considered, efficient design.
Enhancing the project’s green credentials, the new building has been developed on a previously disused brownfield site, helping to minimise environmental impact and make effective use of existing land.
Collaborating with the wider project team, the building layout has been designed with efficiency in mind throughout, maximising the use of shared areas whilst retaining specialist spaces. This spatially intelligent approach reduces material use, limits construction waste, and ensures that every part of the building serves a clear purpose. Careful planning and coordinated construction methods have also supported sustainability goals by streamlining the build process, reducing time on site, and minimising disruption to the surrounding community.
Want to find out how we could support your project? Visit our services page.
Images courtesy of Speller Metcalfe




