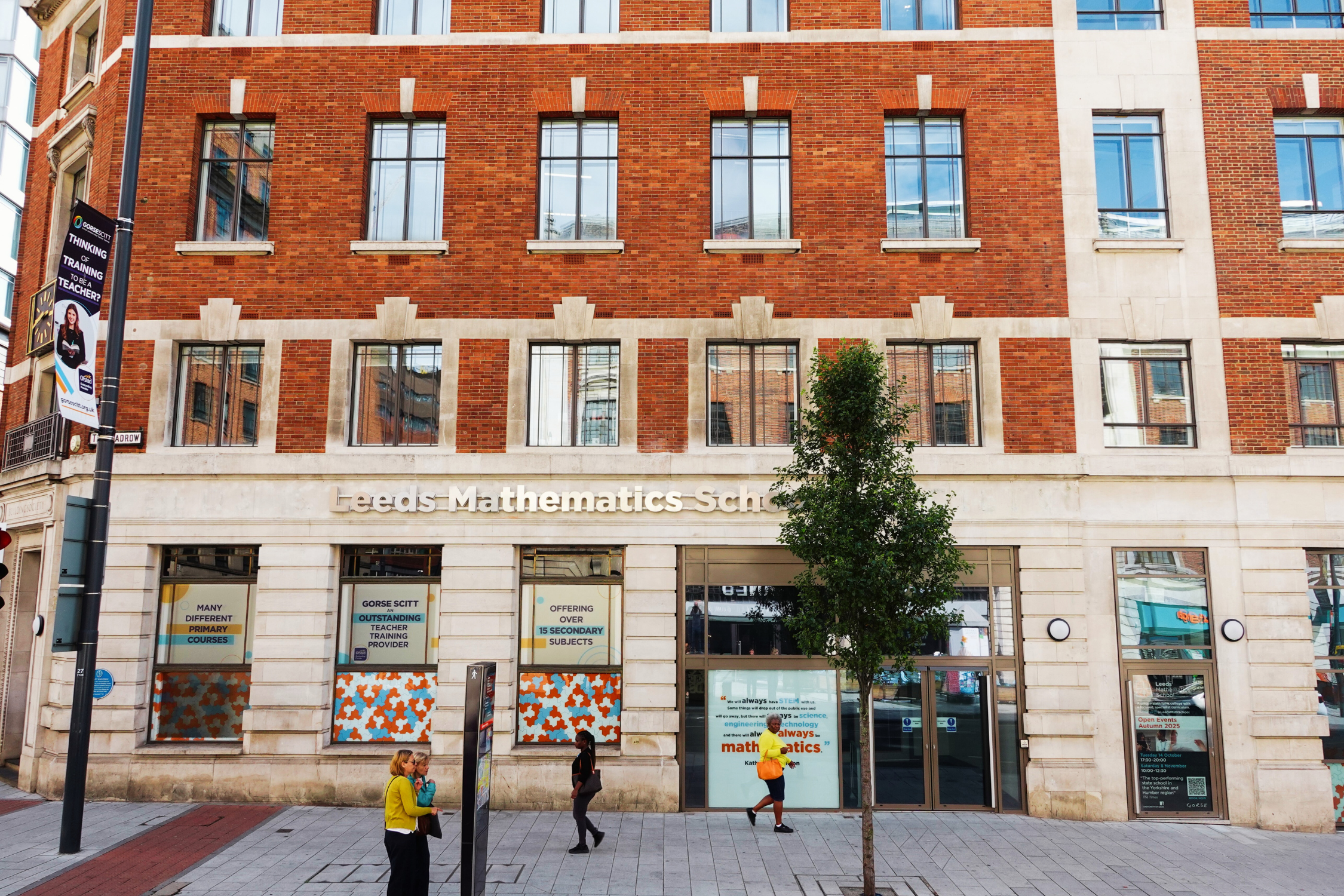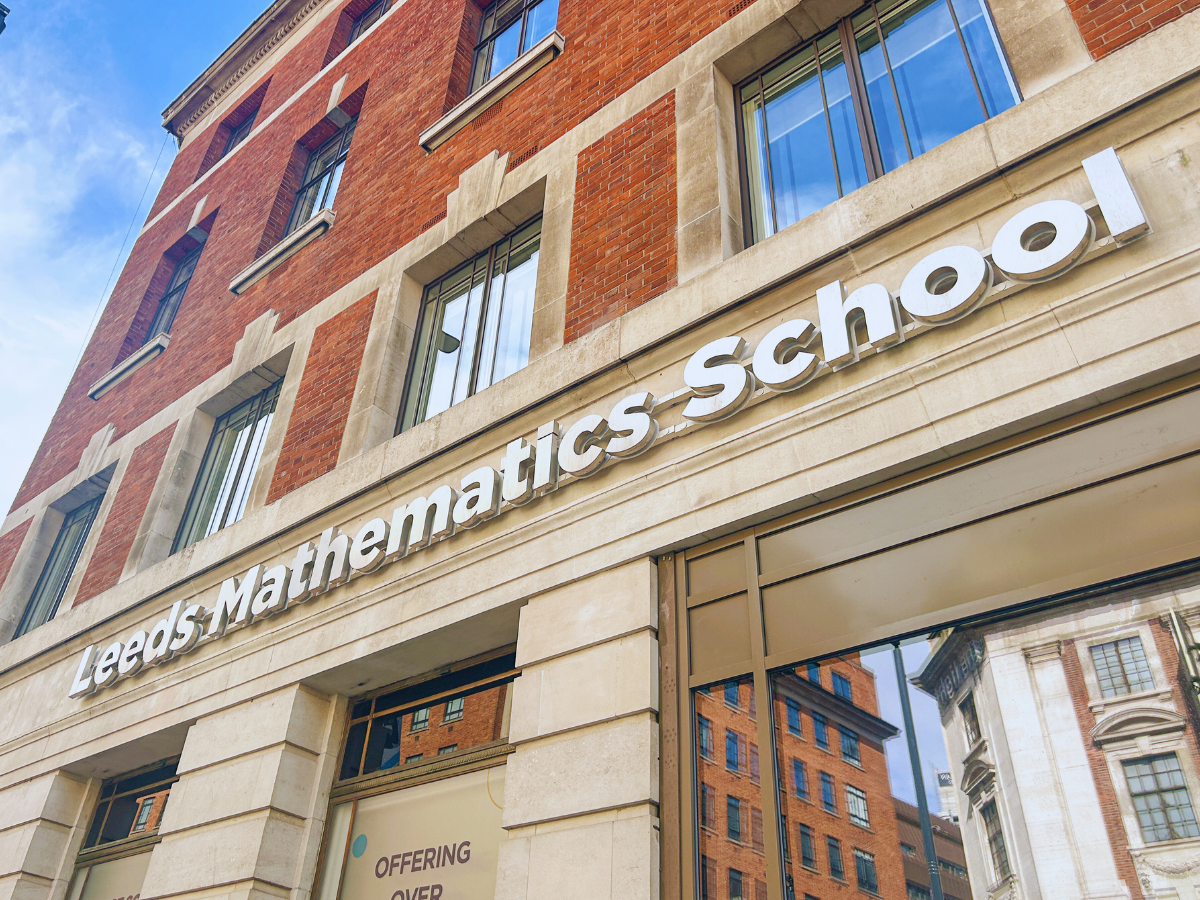Leeds Mathematics School
Client: GORSE Academies Trust

Our Approach
The brief
Leeds Mathematics School is a newly established sixth form specialising in mathematics and related subjects. Developed by the GORSE Academies Trust in collaboration with the University of Leeds, the school aims to deliver an outstanding educational experience for up to 400 students, with a focus on preparing them for future STEM careers.
Located in a busy part of central Leeds, the project centred on the transformation of a former Leeds Building Society office on Albion Street. The five-storey site includes both a 1930s concrete-framed building and a 1960s extension, bringing a range of technical and spatial challenges.
CPW was appointed to deliver a fully coordinated M&E design to support the school’s new layout and modern teaching needs, all while meeting the Department for Education’s Generic Design Brief and ensuring long-term flexibility.
A retrofit strategy
The complex nature of this retrofit, alongside the change of use from commercial offices to educational spaces, called for a highly considered design strategy. CPW was involved from the early stages of the project, working closely with the client, architect, and wider design team to inform space planning and services integration.
To manage limited riser space, tight ceiling voids and a varied structural grid, we developed a detailed Revit model from point cloud survey data. This enabled our team to plan routes with precision, avoid spatial clashes, and coordinate all services - including ventilation, lighting, and a full sprinkler system - ahead of installation.
Our RIBA stage 5 design was fully embedded within the architectural and structural model, ensuring the project team had a clear, unified view of all building systems. Regular client engagement meetings and fortnightly coordination sessions ensured our design continued to align with both educational and operational goals throughout.
Smart services for modern learning
To deliver high-quality indoor environments while responding to the building’s urban location, our design incorporated a mechanical ventilation system with high-efficiency rooftop AHUs. Five ventilation zones were introduced across the school, each controlled via variable air volume (VAV) dampers to respond to CO₂ levels and occupancy, maintaining comfort and minimising energy waste.
Heating is provided via high-efficiency gas boilers, with the infrastructure designed to allow future connection to the Leeds PIPES district heat network, supporting longer-term decarbonisation ambitions.
We designed tailored lighting solutions for a mix of specialist teaching spaces, breakout zones and staff areas, using LED luminaires selected for ceiling compatibility and visual comfort. Energy-efficient lighting controls were also integrated to maximise performance during low-occupancy periods.
A key addition was a coordinated sprinkler system, seamlessly modelled in Revit and integrated within the ceiling layouts. The system meets fire safety standards without compromising space or aesthetics, demonstrating the value of our BIM-led approach.
Future adaptability
The existing fabric of the building and its commercial origins meant a careful balance had to be struck between sustainability aspirations and practical retrofit limitations.
Rather than pursue a potentially misleading EPC target, we worked with the Trust to deliver meaningful performance improvements and achieve an EPC C rating that reflects both refurbishment context and DfE guidelines.
The resulting scheme not only meets current teaching needs but also provides future flexibility for curriculum changes and decarbonisation pathways.
Full mechanical ventilation system with energy-saving VAV dampers
Low-energy LED lighting throughout
Designed for future connection to Leeds PIPES district heating network
BIM coordination using laser scan point cloud data for spatial efficiency
EPC strategy tailored to reflect change of use and realistic performance targets
Want to find out how we could support your project? Visit our services page.


