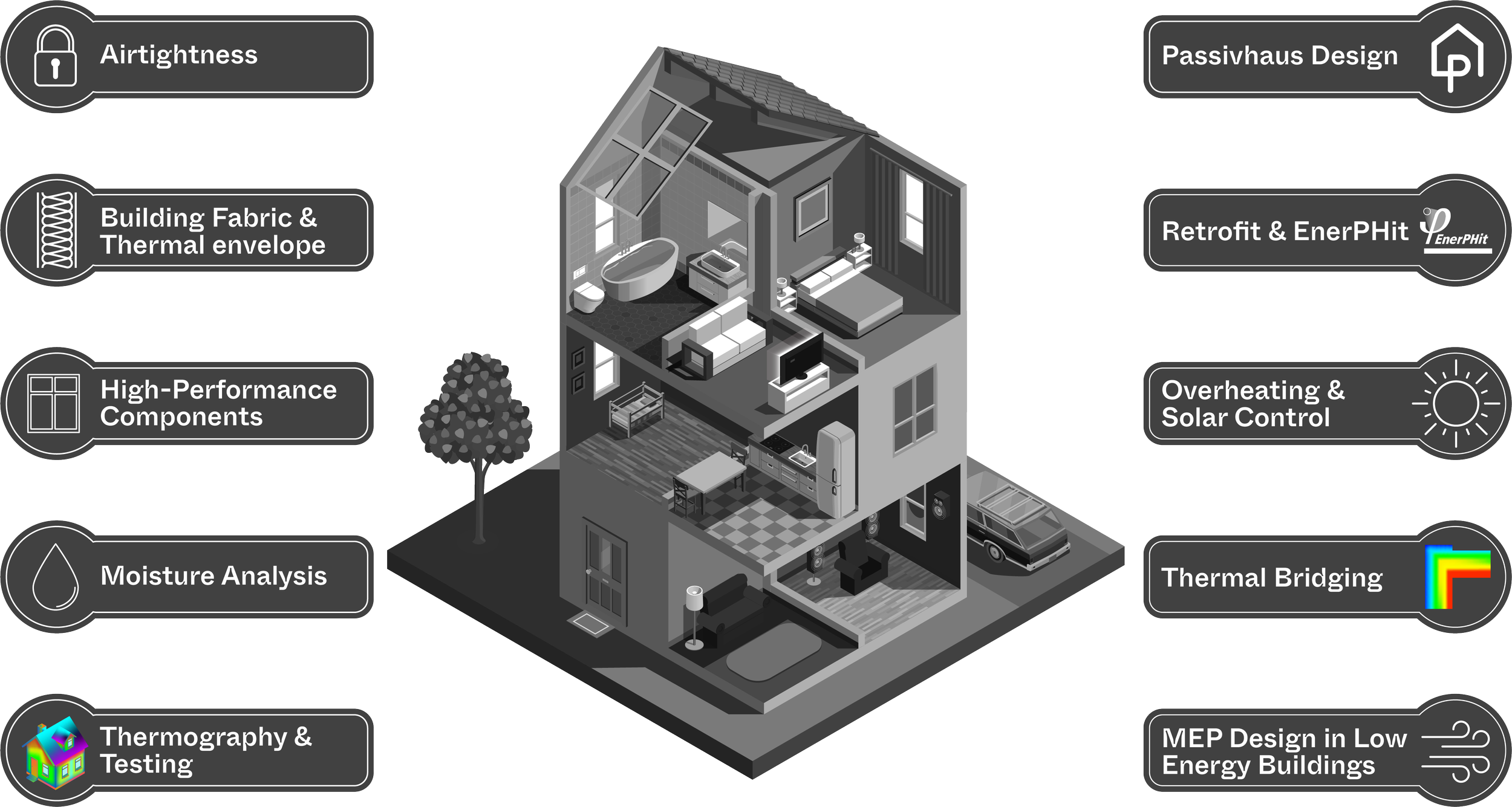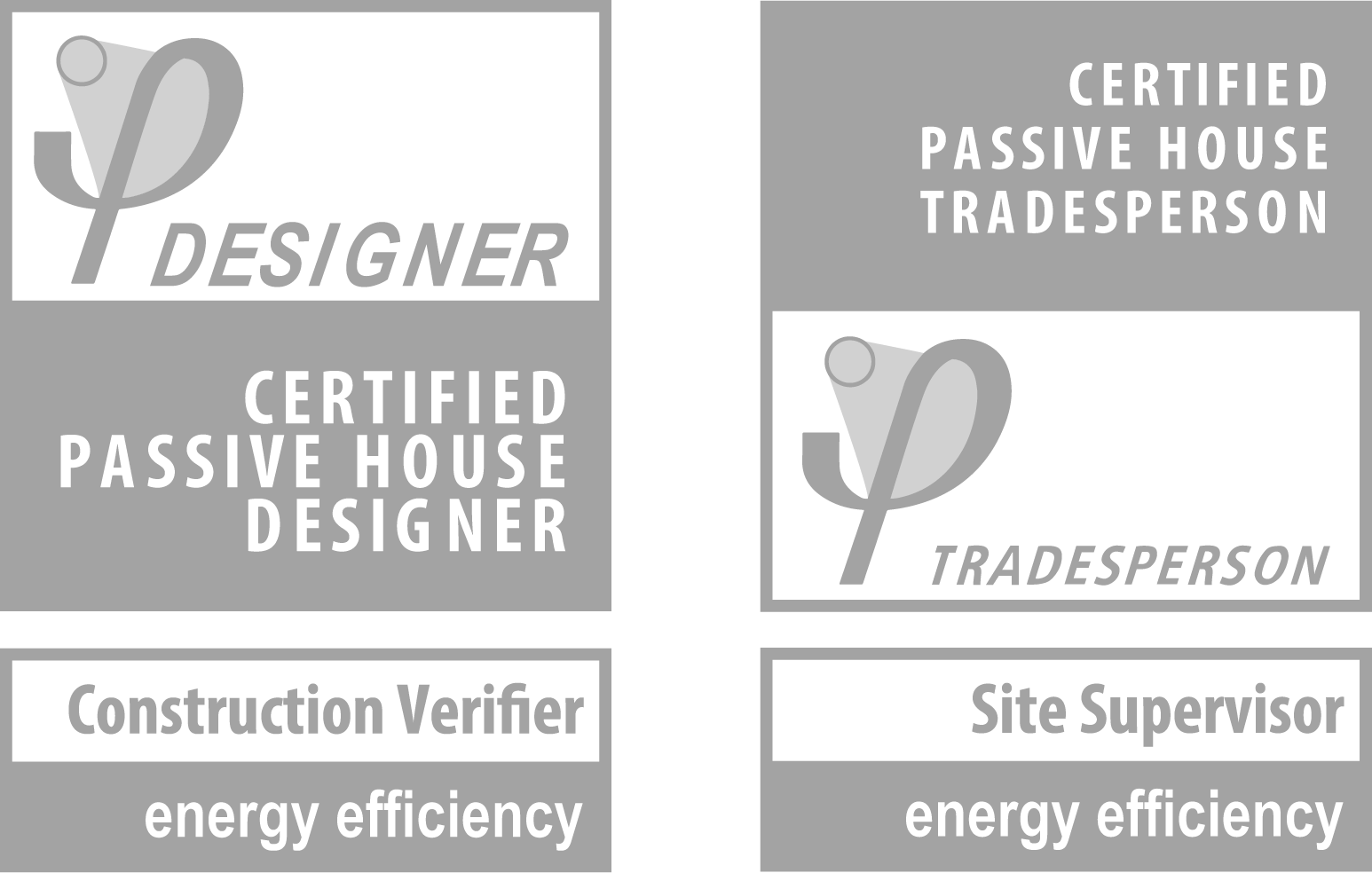
Building Physics
Building Physics
Building physics is at the core of designing high-performance, low-energy, comfortable buildings. It combines science and engineering to understand how heat, air, moisture, and light interact within the built environment.
Our building physics services support the design, construction and retrofit of buildings to make them energy-efficient, durable and occupant-friendly.
From thermal performance and airtightness to moisture control, daylight analysis, and overheating risk, we help project teams make informed, data-driven decisions at every stage that improve user experience and wellbeing.
Whether you're targeting Passivhaus, EnerPHit or simply aiming to reduce energy use, carbon emissions and meet regulatory compliance, our expertise ensures building performance is carefully considered and integrated from the earliest stages.
Thermal Bridging
Thermal bridging occurs when insulation is interrupted or bypassed by materials with higher thermal conductivity. This creates pathways for increased heat transfer, leading to heat loss, higher energy use, and potential condensation issues.
Our team identifies and assesses thermal bridges, offering guidance and suggesting practical approaches to help reduce heat loss and condensation risk. We support architects and contractors by calculating both 2D and 3D thermal bridges, optimising junction details for regulatory compliance and best practice.
Moisture Analysis
Moisture analysis involves assessing the presence, movement, and impact of moisture within the building fabric to ensure long-term durability and occupant health.
We provide steady-state moisture calculations to assess interstitial condensation risks, particularly in retrofit projects. As part of our thermal modelling, we also analyse building junctions and thermal bridges, where moisture risks are often highest. This helps reduce the potential for condensation and mould growth, while supporting energy efficiency by limiting heat loss.
Building Fabric
We assess the thermal envelope of a building – walls, roofs, floors, windows, and junctions – to ensure they work together efficiently, reducing heat loss and supporting low-energy design. A well-optimised building fabric is the foundation of any passive strategy, minimising heating and cooling demands.
Our services include:
U-value calculations (simple and complex)
thermal bridging analysis
thermography
moisture assessments
solar heat gain studies
Airtightness
Airtightness plays a vital role in achieving energy efficiency, thermal comfort, and moisture control. It refers to how well a building resists uncontrolled airflow between the interior and exterior, which can otherwise lead to significant heat loss – particularly in colder months.
Our Building Physics team collaborates closely with architects to develop fabric strategies that meet Passivhaus standards and beyond. In parallel, we work with our in-house mechanical engineers to ensure airtightness measures do not introduce structural risks, condensation or mould, all while helping to reduce the building’s space heating demand.
Passivhaus
Our certified Passivhaus designers have nearly 20 years of experience delivering ultra-low energy buildings that meet the rigorous standards of the Passivhaus Institute. Our portfolio spans large-scale non-residential developments, bespoke buildings and major residential schemes.
We are qualified as designers, tradespersons, and construction verifiers, with PHPP expert-level training. We support projects through all RIBA stages, offering full Passivhaus design services including modelling, verification and registration.
Retrofit and EnerPHit
We focus on advanced retrofit strategies, including EnerPHit – the Passivhaus standard for existing buildings. As the majority of our building stock is already in use, upgrading existing buildings is essential to reducing carbon emissions.
Our team provides the specialist knowledge required to support projects targeting EnerPHit and similar certification standards, helping to achieve ambitious energy goals while navigating the practical challenges of retrofit.
High Performance Components
Our extensive Passivhaus experience informs our recommendation of certified or well-tested, high-performance components such as windows, doors, insulation and thermal breaks. These elements play a key role in reducing heat demand and minimising the performance gap between design and construction.
We also provide Climate-Based Daylight Modelling, glare analysis, and lighting design – services that are greatly enhanced by careful consideration of building fabric and glazing design.
Thermography and diagnostic testing assess the thermal performance of buildings by identifying air leakage paths, insulation gaps and areas of unexpected heat loss. These insights help ensure design intent is met and inform remedial strategies to enhance performance.
We are also trained in building services, enabling us to interpret thermal imaging results quickly and accurately. This allows us to identify issues early, while they are still cost-effective to address.
Thermography
Overheating and Solar Control
We assess overheating risk using dynamic simulation tools to ensure comfortable indoor conditions during warmer months. Our approach includes passive design strategies, solar shading, glazing specification and ventilation to manage heat and maintain thermal comfort.
Our Digital Engineering team delivers detailed overheating and solar analysis for both regulatory compliance and best practice. By controlling solar gain, we reduce the need for active cooling and provide effective passive glare control.
We design mechanical, electrical and public health (MEP) systems that align with low-energy building principles. Our engineers are trained in sustainable design and understand the critical role MEP plays in overall building performance.
Integrating MEP with building physics is essential to avoid issues like condensation or moisture damage. We support strategies such as Passivhaus ventilation and airtightness to help deliver efficient, comfortable and low-carbon buildings.
MEP Design in Low Energy Buildings
Featured project
The Global Health Building is meticulously designed to meet the stringent requirements of the Passivhaus Classic certification.
Our Building Physics team explored various architectural designs and orientations, incorporating wind and solar irradiance analyses to optimise energy efficiency with minimal heat loss through the building's envelope. The team simulated multiple façade options to achieve a delicate balance between capturing winter sun, reducing summer overheating, enhancing daylight entry, minimising heat loss through solid structures, and using materials with minimal carbon footprint.
Frequently asked questions
-
Building physics involves the study of how heat, air, moisture, and light interact within buildings. Understanding these interactions is crucial for designing structures that are energy-efficient, comfortable, and durable. By applying building physics principles, we can optimise building performance and ensure compliance with energy and environmental standards.
-
Building physics ensures that passive measures are maximised first – minimising energy demand before renewable technologies are added. It’s a key part of any credible net zero carbon strategy, ensuring buildings don’t rely solely on offsetting.
-
While high airtightness is beneficial, it's essential to pair it with proper ventilation systems. Mechanical ventilation with heat recovery (MVHR) ensures fresh air supply and moisture control, maintaining indoor air quality in airtight buildings.
-
Yes. Even in highly insulated buildings, poor junction detailing or the use of thermally conductive materials can create localised heat loss points. That’s why thermal bridging analysis is essential, regardless of overall insulation levels.
-
Building physics assessments ensure that designs meet or exceed regulatory requirements related to energy performance, moisture control, and indoor environmental quality. By applying these principles, we help projects achieve compliance with standards such as the UK's Building Regulations and energy efficiency certifications.
-
Yes. Our assessments, calculations, and reports – including U-values, thermal bridging, moisture analysis, and overheating assessments – can be used to support planning applications and meet Building Regulation requirements.
-
The performance gap is the difference between a building’s predicted and actual energy use. We reduce this gap through detailed modelling, quality assurance in design, and support during construction to ensure as-built performance aligns with expectations.
-
Thermal models are only as accurate as the assumptions and inputs used. We use detailed, project-specific data and validated tools to minimise discrepancies and bridge the gap between design intent and actual performance.
-
Climate-Based Daylight Modelling (CBDM) simulates natural lighting under real weather data rather than fixed sky conditions. It provides a more accurate picture of daylight availability and is increasingly used for compliance and comfort analysis.
-
Static analysis, such as Glaser method, provides a simplified view of condensation risk. Dynamic analysis considers climate variations, material properties over time, and moisture buffering, offering a more realistic long-term prediction.










