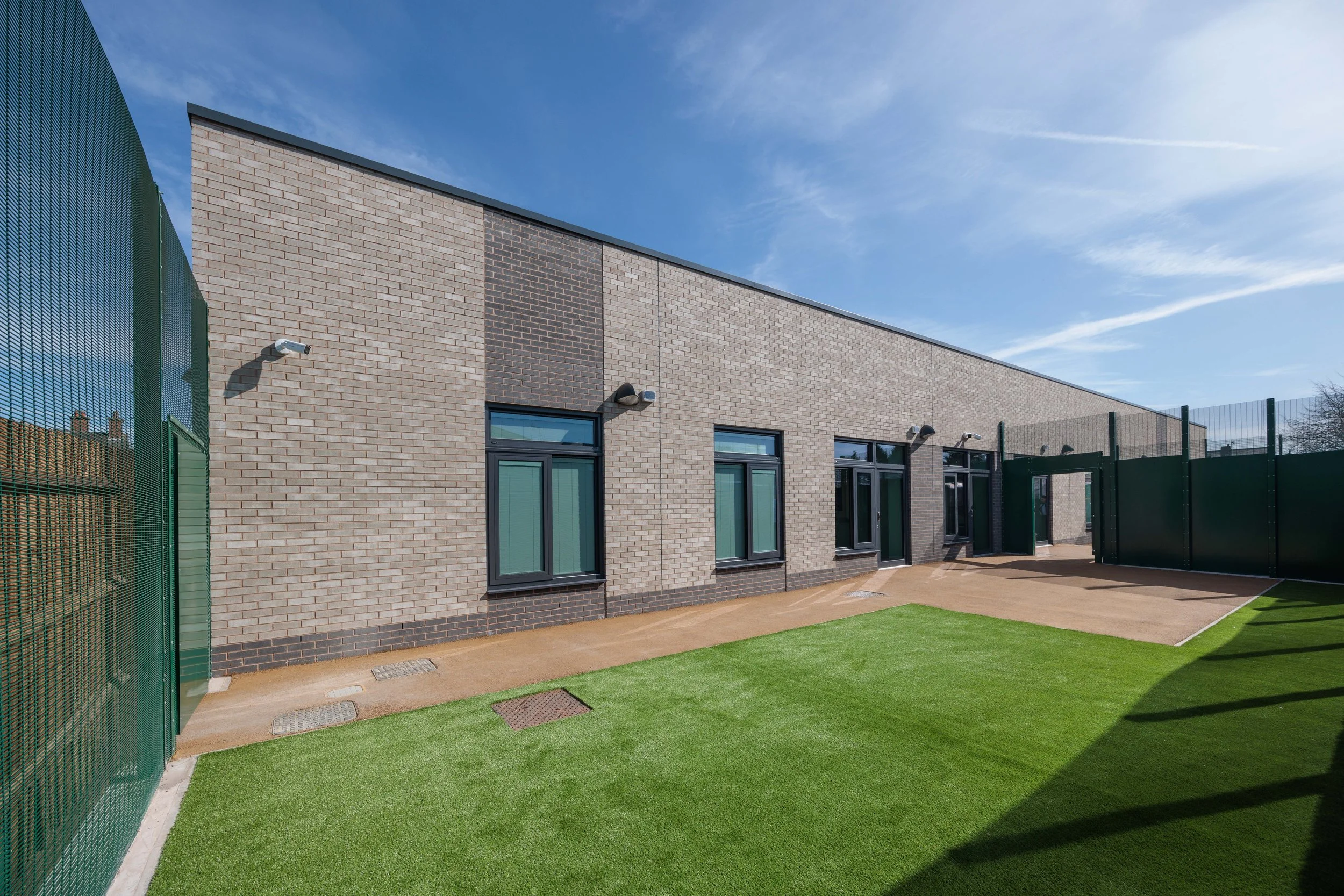Walton House - Crisis Assessment Unit at St George’s Hospital
Client: Midlands Partnership University NHS Foundation Trust

The brief
Walton House is a new-build crisis assessment unit providing three self-referral crisis beds, a Section-136 suite with three rooms as well as two staff areas, a communal lounge and a reception area with a waiting room. Opened in April 2025, this new unit means those most in need will have immediate access to support, aiming to minimise emergency department visits, reduce pressure on police and provide timely interventions when it matters most.
The unit will deliver therapeutic and calming environments for a mix of adults and young persons, along with associated therapy, living, support and staff welfare facilities. Accommodating a child or young person and adult admission at the same time would not previously have been possible, so this facility expands the scope of care for the local area.
CPW was appointed to provide full MEP design for the St George’s Hospital facility in Stafford.
Ensuring a healthy, comfortable environment
The team’s design provided an all-electric, low carbon solution, incorporating two air source heat pumps matching the heating requirements for the building – a new LV panel, and two main sub distribution boards to feed each ward. The use of underfloor heating at low flow temperatures optimises system performance and maximises efficiency from the air source heat pumps. whilst also providing a safe and comfortable environment for the service users.
Photovoltaic panels were also added to the roof of the building to support efforts to offset energy usage, supplying approximately 32% of the building's regulated energy needs. The roof structure is engineered to support future PV expansion to contribute to the Trust’s plans for whole-site decarbonisation. A comprehensive metering system is installed to enable detailed monitoring and management of energy consumption.
Great ventilation is essential to providing a healthy, comfortable environment. The team implemented a design that incorporates full mechanical ventilation with heat recovery to the building and bedrooms throughout to minimise winter energy use, where openable windows in the bedrooms would introduce draughts and excessive energy consumption during colder months, providing fresh air while reducing the energy needed to heat the space.
With the building’s high energy efficiency features and airtightness, it achieved an EPC A rating – higher than typical newly built buildings of this type.
User-centred design
Critical attention was paid to ensuring the design created the best space possible for the end-users. This meant ensuring that ligature resistant fittings were installed throughout, as well as more secure metal-clad sockets and light switches with anti-pick mastic to provide greater user protection.
User comfort was paramount to the design. This meant ensuring that fire alarm sounders are flush-mounted and placed in locations that would cause as little stress as possible to users without compromising their safety. Emergency light fittings were also selected that are specially designed for mental health settings, minimising excess light and any shape or styles that could cause distress.
Dimmable lighting was installed to give users control of their own spaces in line with CIBSE Lighting Guide 02, and warm lighting was selected throughout to give the unit a less clinical, more homely feel.
Embracing nature for wellbeing was a key consideration of this project. Garden access has been prioritised, with a garden area on each floor to ensure users have access to green space designed to the latest Best Practice for Mental Health inpatient environments, while ensuring all anti-climb and safety considerations have been taken into account.
The roof strategy has been designed to increase natural light into the courtyard spaces, minimising areas that receive little sunlight and stopping the space feeling too enclosed and oppressive. The use of natural daylight was also prioritised inside through the use of large windows to encourage wellbeing. This feature has been so well received by the client, it will be employed as a template for all future builds.
Staff and user safety
Each bedroom has been designed for quick and effect assistance in case of emergency, with the ability to isolate services from outside the room and an inbuilt monitoring system to ensure staff and occupant safety. Light switches outside the bedroom operate a small nightlight, allowing staff to perform observations with minimal disruption.
From the outset of the project, the team felt it was important to engage with staff to fully understand their needs and the needs of the occupants, and they were invited to provide comments at Stage 2 and Stage 4.
Alongside liaising with St George’s Hospital’s staff, the CPW team worked closely with the client and design team to utilise value engineering options to give better value for money. This involved workshops with the entire design team and client, discussing alternative products and construction methods which would meet the clients requirements without effecting the overall performance and quality of the building.
Challenges
As this new building was set to replace an existing facility, to meet planning requirements it was essential that the building footprint and height were in keeping with the previous building. These constraints, including the steep pitch of the roof in the some places, meant careful design was necessary in the plant room to provide adequate access and maintenance space. Our team worked closely with the client to maximise the available space, without overstepping the strict planning constraints.
Want to find out how we could support your project? Visit our services page.




