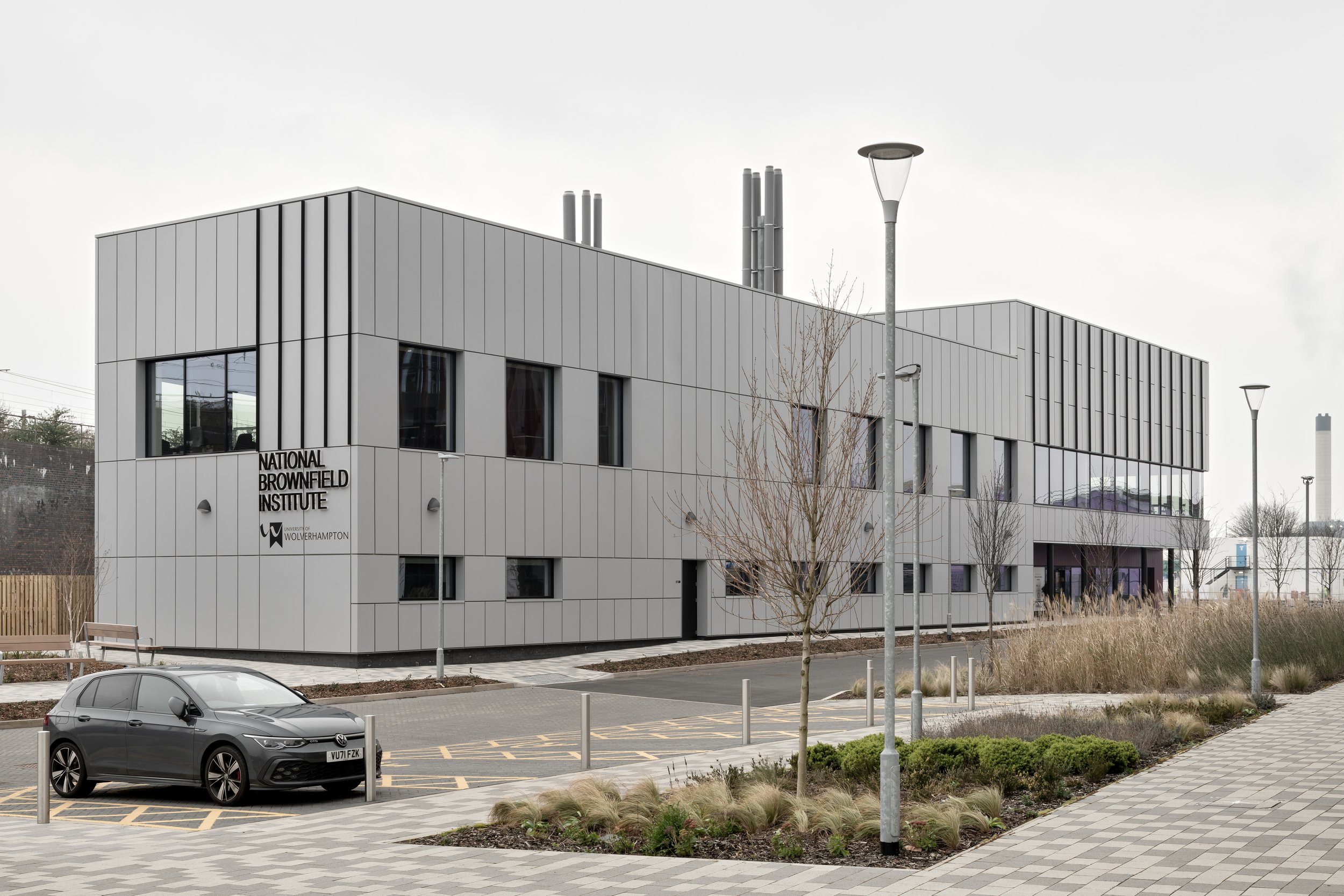The National Brownfield Institute
Client: University of Wolverhampton

Our Approach
The brief
CPW’s designers formed the team responsible for delivering the University of Wolverhampton’s world-class National Brownfield Institute, a facility to develop modern methods of brownfield regeneration to unlock wasted industrial land and help tackle the ongoing housing shortage. This will be achieved through research, innovation, and partnership with the construction industry.
The 1,900sqm new build combines laboratories and research and development space with open-plan office spaces. The facility houses state-of-the-art technology including an immersive visualisation suite, allowing the user to explore a site in 3D, and the latest laser scanning devices.
CPW’s role
Our chief role was to deliver the optimal mechanical and electrical engineering design solution. The team were asked to consider multiple delivery options and, following detailed reviews, were able to identify the most flexible solution that would also be highly efficient and minimise the carbon footprint of the building .
The option to reuse existing facilities was fully considered but would not have been possible to achieve the desired levels of efficiency and would have impacted the suitability of laboratory spaces, particularly in terms of ventilation.
The design sought to incorporate passive sustainable building practices and low energy design principles in order to minimise energy usage before looking to renewable and low-carbon technologies to decarbonise the remaining energy demand. This approach prioritises effective building form and orientation, good envelope design and proficient use of services, adding solar panels and air source heat pumps to avoid any reliance on gas as part of the overall goal of eliminating the use fossil fuels.
We were able to achieve this through developing a highly flexible and energy efficient design that will benefit the university through reduced energy usage and emissions, and benefit end users by having a space that adapts to their needs. We successfully achieved EPC A rating, making this a very efficient building, and contributing to the university’s sustainability goals.
The challenges
The main challenge was to design a space that would adapt to future research needs to allow for the long-term sustainability of the development. The MEP design responded by building in flexibility through both spare capacity and ease of reconfiguration. This included the provision of a flexible power and IT network via a raised floor tile system to allow outlets in any location, exposed ceiling services and modular design. Where cost effective to do so, key distribution runs were sized to allow for variable occupancy levels over the life of the building. The LED lighting included flexible wireless controls which can be linked to room booking and occupancy sensing for ‘smart’ operation.
A further challenge that the team had to overcome was the COVID-19 pandemic. To minimise risk of working onsite, the design utilised prefabricated materials. This allowed for safer and quicker installation without affecting the quality of the product.
EPC: A
CIBSE West Midlands: Project of the Year 2022





