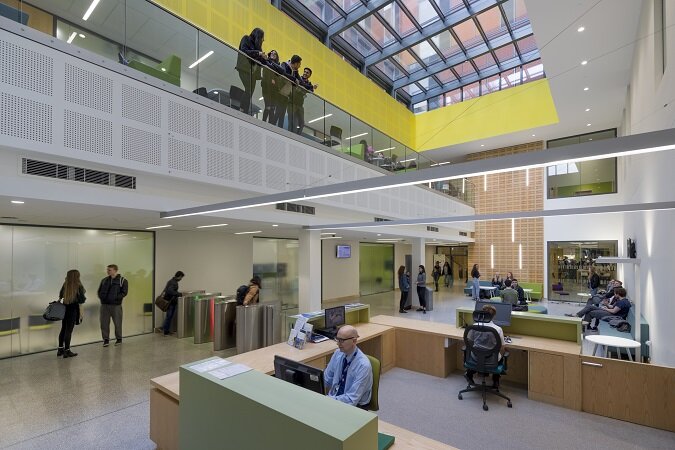George Davies Centre
Client: University of Leicester

Our Approach
The University of Leicester's pioneering new £42m facility for their School of Medicine, which also includes accommodation for their Biological Sciences and Psychology departments, houses over 2,350 students and staff. The contemporary development provides 12,800 m2 of teaching rooms, offices, cutting-edge dry laboratory research facilities and support spaces to set a new benchmark for scientific study in the UK.
It is currently the UK’s largest non-domestic PassivHaus building, setting the tone for sustainable building design.
Green Apple Gold Award 2016: for Building & Construction Sustainability
Energy Awards 2018: Public Building Energy Project of the Year
CIBSE Building Performance Awards 2018: Public Use Project of the Year
BREEAM ‘Excellent’ and EPC A
PassivHaus Measures
By cutting energy consumption from 500kWh/m² to 80kWh/m² and reducing annual energy bills by 80%, CPW were proud to successfully gain an EPC A rating.
To achieve this we used our years of experience in providing sustainable solutions to buildings around the UK, including a building envelope with optimum tightness and heavyweight construction. By using mixed mode ventilation, the development drastically reduces energy consumption while regulating the building’s internal temperature - balancing energy efficiency and comfort for students and staff.
In summer, intelligent shading and high performance glazing reduces solar gain and prevents buildings from overheating. During winter months, solar gains provide effective pre-heating of the building.
We also installed reservoirs at the top of each atrium where heat accumulates. This energy is then extracted from the reservoir and transferred to incoming fresh air via high efficiency heat exchangers.
The intelligent building design allows for impressively low air permeability targets of less than 1m³/m²/hr to be achieved. As well as incorporating a fabric first approach to building, the ventilation system incorporates a GAHE with a 1.6km network of pipes buried beneath the building, bringing natural ventilation and free summertime cooling and wintertime heating to the incoming air, reducing the building’s energy demand and bolstering its environmental credentials even further.
Careful external planting has also been incorporated to help reduce the overall temperature of the building, and a striking green wall and roof planting regime attracts insects and birds.
We’re pleased that CPW’s mission to make the development environmentally friendly resulted in a DEC ‘A’ rating within its first three years of occupation.




